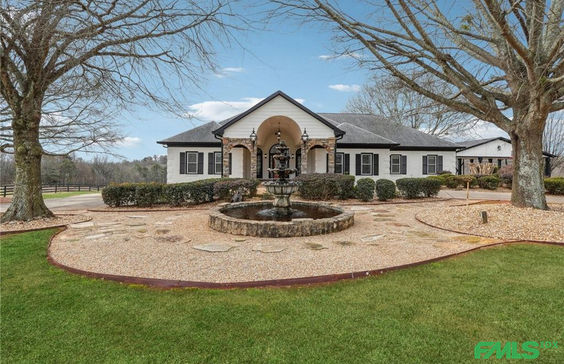$7,765/mo
Picture yourself rushing home every evening to your own private oasis in Braselton! Enter the ranch through an automatic gate, drive through the front yard. You'll enter the oversized front entrance welcoming you by a stack stone waterfall. The grand entrance of this custom-built ranch takes you to a glass door with a foyer entering the grand entry spacious living room. Enjoy both entertaining and everyday living in the chef's kitchen, complete with premium custom cabinets, Thermador Appliances, expansive island with prep sink, 6 burner gas cooktop with decorative vent hood and pot filler and an oversized walk-in pantry. The kitchen easily flows into the Great Room creating the perfect open living space. The mudroom is located next to the kitchen to make organization a breeze and is conveniently located right off the 3-car port. Rounding out the living area on the main level is a formal dining room. The owner's suite is truly a retreat, tucked away in a private corner of the main level with large windows allowing the morning sun to get in. The bedroom itself is oversized with its own covered porch and two separate walk-in closets, a french door on the side with a walk to the sunroom, making the space enjoyable any season of the year. The sunroom is a beautiful large space with glass windows overseeing the pool and the greenery of the property. The bedroom itself is oversized with its own covered porch and separate walk-in closets customized with California closets. The owners bath features a jacuzzi tub and two walking in spa showers with frameless glass and marble enclosure. The main level also includes three guest bedrooms with a private bath and an additional conveniently located half bath. Walk down the staircase to find a spacious secondary apartment complete with a king-size bedroom and plenty of living space for a seating area and separate gaming room and a potential full kitchen. Space is complete with ample storage, walk-in closets and a private bath with tiled, frameless shower and walk-in closet. A second floating staircase leads to the terrace level and sunroom. As you exit the terrace level, no detail was overlooked in completing this backyard paradise. Including ample space for entertaining, a salt pool, jacuzzi and pagoda with a fire grill ready to entertain your family and guests. A spiral staircase leads you to the pool area which is conveniently attached to an outdoor shower. To complete the picture of this beautiful ranch, house is surrounded by wooden fence all around and a horse stable is waiting to bring horses in. This distinctive ranch is located less than 5 minutes of driving to the main Hwy I-85, proximity of 15 minutes to Chateau Elan Winery and 10 minutes away close by major hospitals in Braselton and Gainesville.


















































